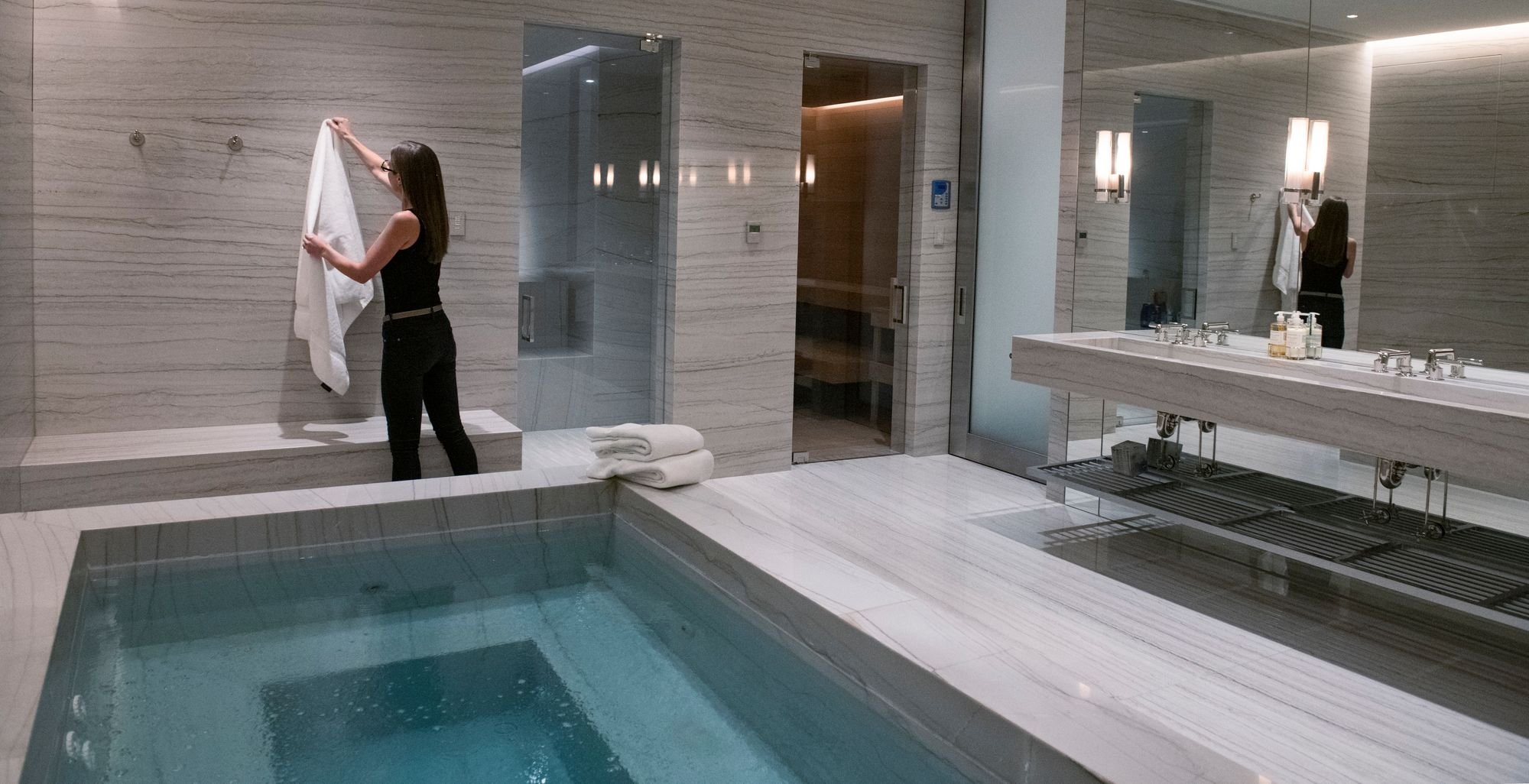Architectural Digest
39 Kitchen Cabinet Design Ideas to Give your Space an Ultimate Makeover
Wall Street Journal
No Space for your 12-Person Hot Tub? Put it in the Basement
Fort Worth Magazine
An Artful Approach
Wall Street Journal
Meet the McBasement
Vogue
How One Interior Designer Curated a Playful Yet Sophisticated Nursery
Hamptons Magazine
Interior Designer Sterling McDavid Reinvents Her Bridgehampton Home
Luxe Interiors
“The designer’s vision included modernizing the interiors, finishes and architectural details. While the basement was expanded, the upstairs was opened, simplified and slimmed. The design team removed walls to make a modern flowing floor plan, jettisoning clunky logs and timbers, widening windows to take in said views and installing rift-sawn oak floors and ceilings for warmer notes.”






